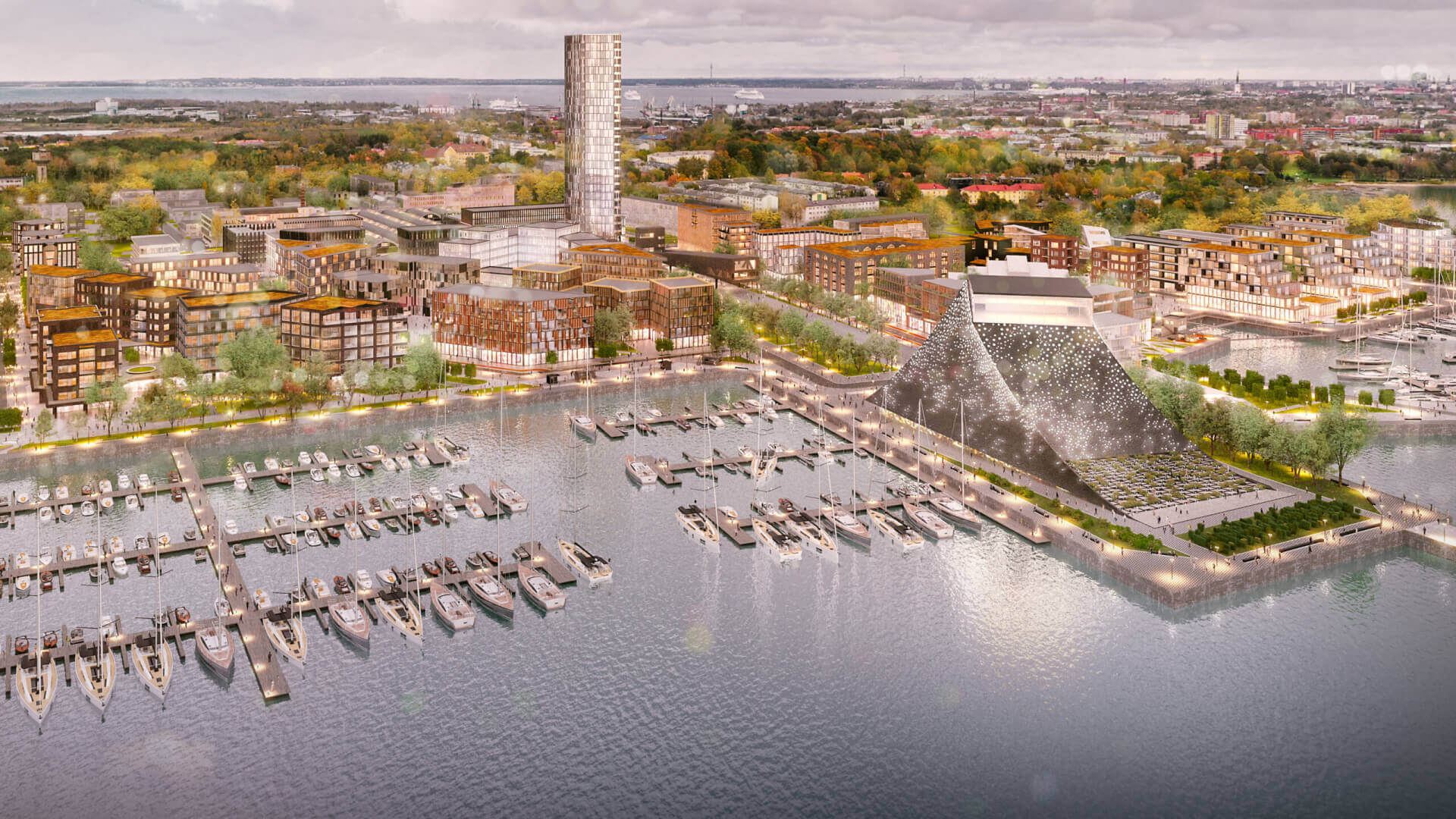Bekkeri Port Area
Visual _
Kadarik Tüür Arhitektid

A multifunctional 15-minute district
In cooperation with the architects of Kadarik Tüür, the What If team had the opportunity to get involved in compiling the vision for the revitalization of the Bekker harbor area. The current area closed to the public will become a multifunctional 24/7 district in the future.
Scope
The total area to be developed is 26.1 hectares and has a gross area of almost 300,000+ m2, which is divided between residential premises, public buildings, services, commercial and retail premises.
Character
The heritage-protected factory buildings and the slip will find new life as hybrid commercial and commercial buildings – an unbroken bridge will be created between the Nordic factory area and the seashore. The 1.5 km long promenade of the quay and the sunsets of the evening shore will be marked by an opera house inspired by a wave motif to be built on the shore.
Challenges
During the project, we researched how to really design a 15-minute city when a canvas of this scale is found. The challenge was to find the right quarter densities, typologies and building heights. In addition to the new buildings, the historic factory buildings were designed as destinations with a new space program that would attract people across the city.
Team
Liikuvusagentuur; WHAT IF; Kadarik Tüür arhitektid