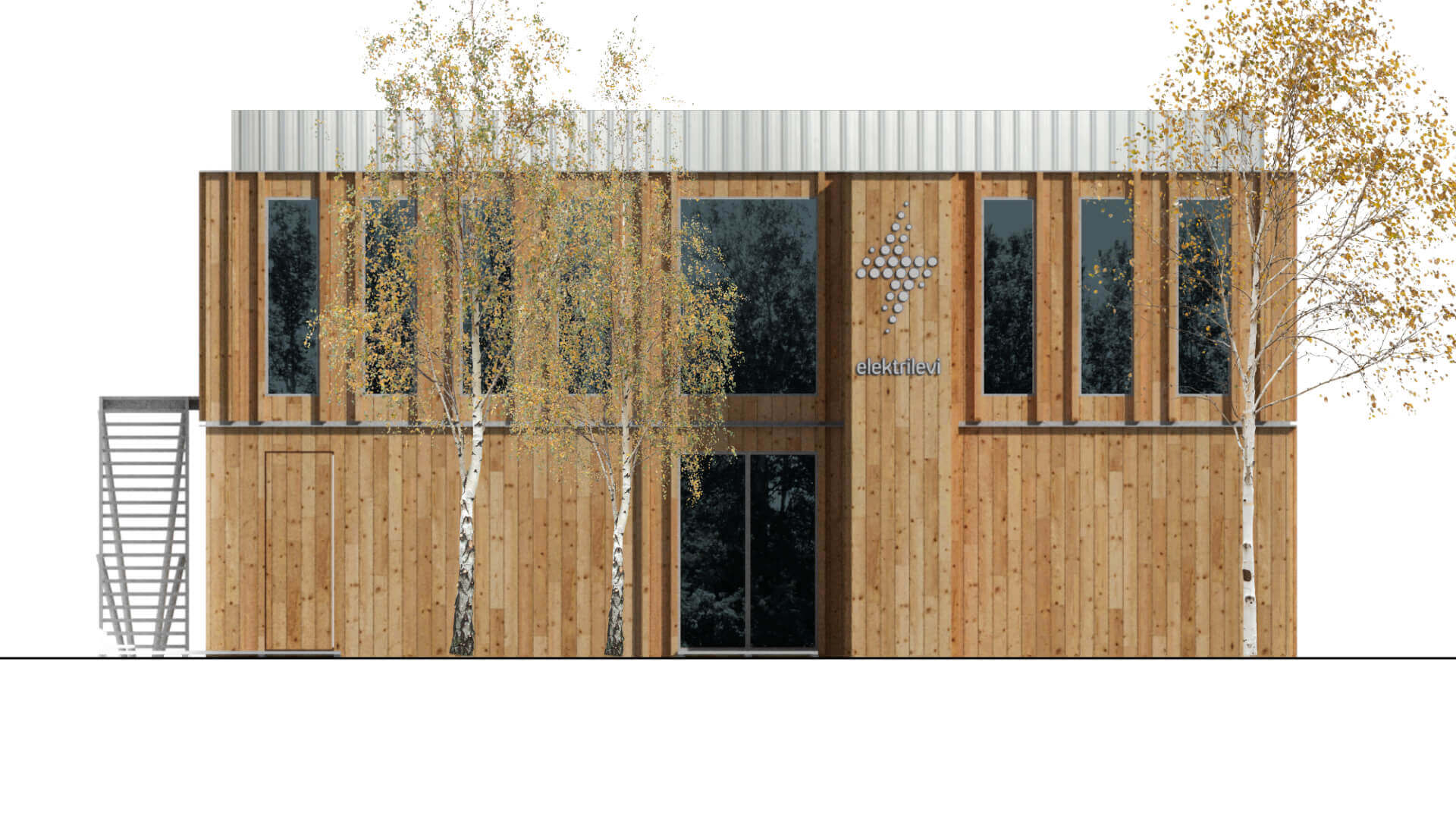Elektrilevi Technical School Building in Kiili
Visual _
Nomad Architects

The first 100% modular, wooden educational building of high architectural and technical quality in Estonia.
In cooperation with the Centre of Excellence for Wood Architecture at the EAA, the What If team helped to lead a team of different experts in the technical design of the building and to apply for the building permit.
Scope
a 450 m2 educational building and a 2 ha teaching field area
Character
Designing from pre-designed elements in the Muster House mass customizable system helps you to conveniently create buildings with different functionalities while monitoring the total project cost in real time. The model house system brings change to the entire construction sector, rethinking the entire process of planning, designing and constructing buildings.
Challenges
Building projects based on timber modules are not yet common in Estonia, so the whole design process had to be innovated. As the modules are designed as detailed model components, the higher level of accuracy also implied more detailed requirements compared to the traditional preliminary design stage scope, which shortened the whole design process and allowed to create more quality in less time. It also set higher requirements for the fire safety and acoustics of the building, which meant that a number of innovative solutions and construction details had to be developed during the project.
Team
Nomad Architects; EKA PAKK; WHAT IF; Projekt 363; Rausi; Halored; Fireplan; Kajaja Acoustics; JU Projekt; Mastlop