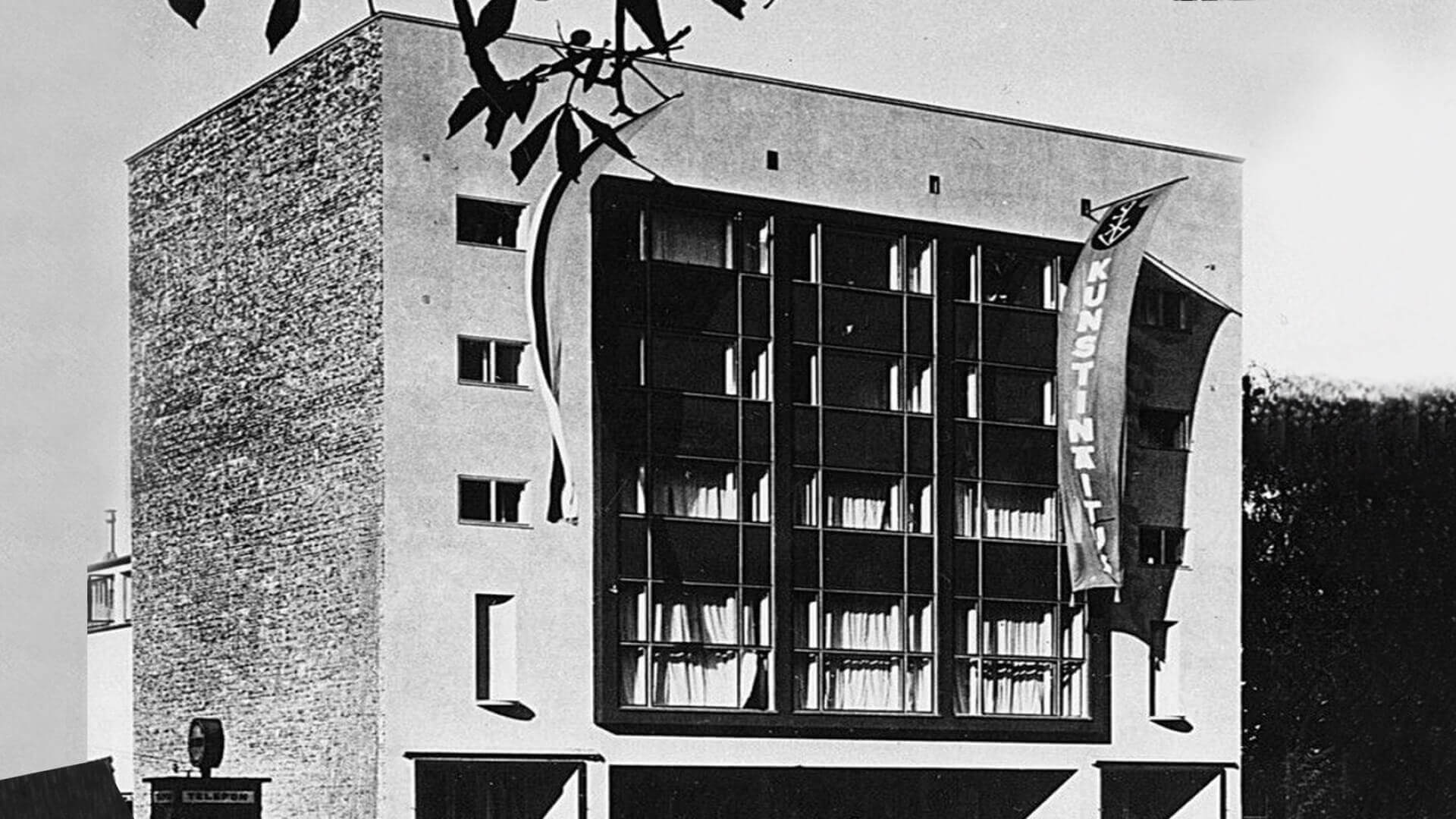Tallinn Art Hall reconstruction
Photo _
Eesti Arhitektuurimuuseum

New interior design and complete reconstruction of the historic Tallinn Art Hall
What If assisted the Tallinn Art Hall team in preparing the project, organising the research and managing the implementation.
Scope
Approx. 3000 m2 gross enclosed area
Character
The landmark Tallinn Art Hall building in Tallinn’s Vabaduse Square is now nearly 100 years old and most of the technical systems are obsolete. The building’s structures are also in a state of disrepair in several places. The building’s technical facilities and indoor climate no longer meet the requirements of modern art galleries, and it lacks many of the necessary ancillary rooms and workshops for preparing exhibitions. The project will provide the whole building with a new interior design to meet modern requirements and will enhance the visitor experience. The project will also refurbish the artists’ studios on the upper floors of the building.
Challenges
Before the winning project, selected in the architectural competition, could be implemented, the entire building had to be reinforced to eliminate the risk of collapsing walls. To this end, an in-depth expertise of the load-bearing structures was commissioned, as well as a design of the micro-piles, which, if implemented, will prevent the building from sinking. The preparation of the project has also involved active cooperation with the Heritage Protection Office to ensure the dignified preservation of the historic monument’s exterior appearance and interior details, and a well thought-out renovation. For example, the historic Kuku Club furniture was carefully dismantled and preserved in its entirety.
Team
Tallinna Kunstihoone; WHAT IF; Kuu arhitektid; PINK sisearhitektid; Ekspertiis ja Projekt