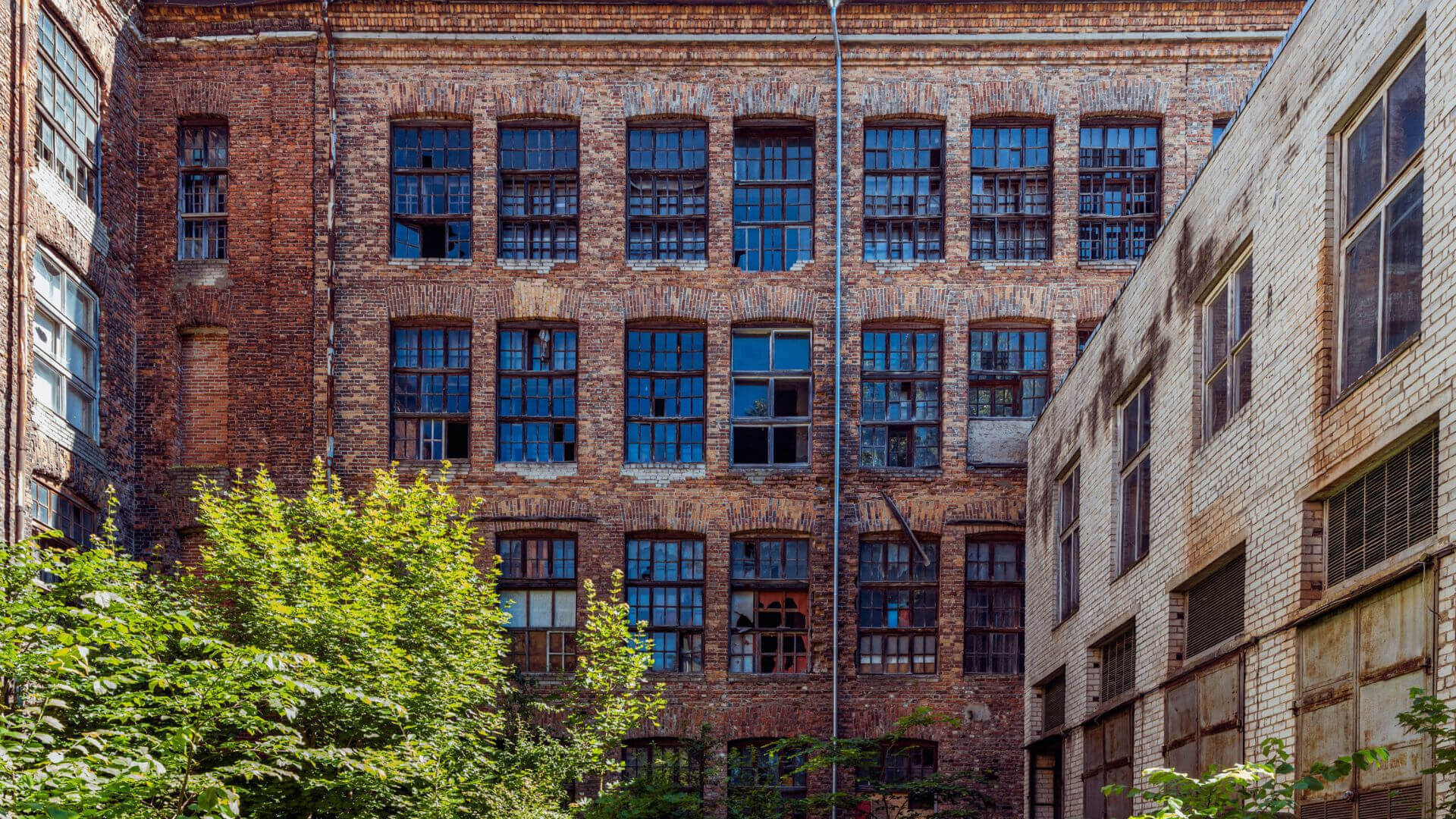Manufaktuuri Quarter
Photo _
Kadarik Tüür Arhitektid

One of the largest buildings in Estonia
A concept design for the Balti Manufactory quarter and the historic knitting and spinning mill building, developed in collaboration with Kadarik Tüür Architects.
Scope
Approximately 200,000 m² of gross floor area, including the reconstruction of the historic Balti Manufactory knitting and spinning mill into a mixed-use commercial and residential building. The project features Tallinn’s tallest building, rising to 160 meters, as well as a comprehensive 6-hectare landscape architecture solution.
Character
The historic industrial quarter of Balti Manufactory forms a spatial entity, with its essence best represented by the massive knitting and spinning mill building, which has survived to this day. One floor of the structure spans one hectare in size. The revival of the red brick industrial heritage, originally designed by British architects, through new functions will bring life and crowds back to the area. The design includes lofts with ceilings nearly 5 meters high and large window openings, complemented by a bright atrium in the center of the building.
Challenges
Planning new functional uses within a 30-meter-deep building volume, ensuring maximum spatial quality. Maintaining functional diversity behind the building’s repetitive façade, so that vibrant business and residential life thrives 24/7 beyond the structured facade rhythms. Developing a comprehensive landscape architecture solution that respects the unique industrial setting and the views of the heritage-protected building, while integrating various urban functions.
Team
Kadarik Tüür arhitektid ⎢ Maarja Tüür maastikuarhitektuur ⎢ WHAT IF
