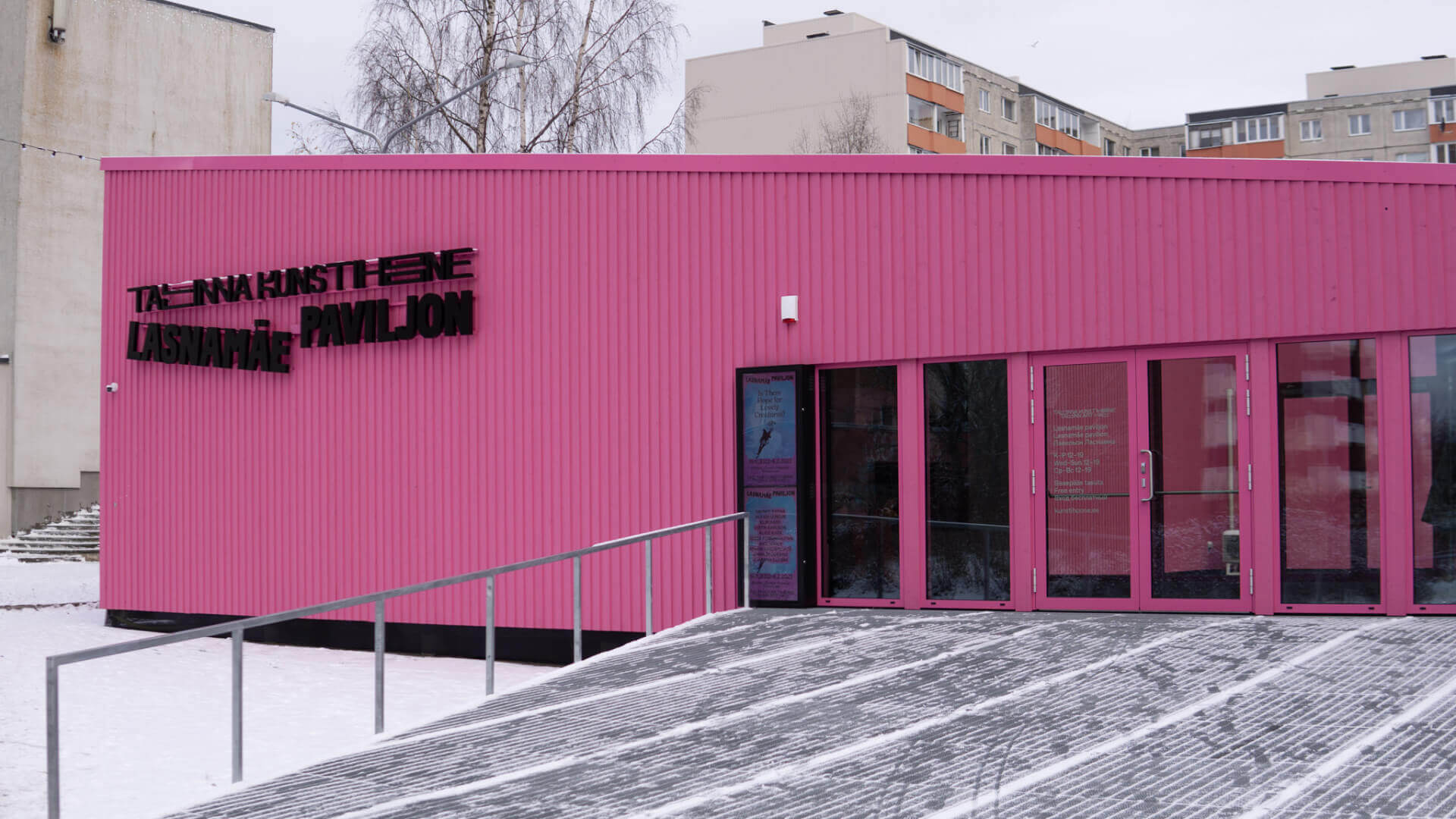Tallinn Art Hall Pink Pavilion
Photo _
Tuuli Oago

Temporary exhibition hall of Tallinn Art Hall - prefabricated building made of wooden elements
WHAT IF assisted the Tallinn Art Hall team with project preparation and implementation management.
Scope
Approx. 1000 m2 gross enclosed area
Character
Time was the main factor that led to the elemental design of the replacement art building. The time needed to design a prefabricated building is significantly shorter than the traditional design process. In the case of prefabricated construction, it accounts for about half of the total time needed to complete the building. In the erection phase, however, the time gain is already five times that of constructing a similar building on site. The Lasnamäe pavilion was erected in three weeks.
Challenges
The Pink House is a unique architectural work of art, which, with its fast-paced time schedule, set an ambitious task for the building’s architects, engineers, manufacturer and builder. Standard off-the-shelf solutions were not possible. All the structures and assemblies were designed specifically for the building.
Team
Tallinna Kunstihoone ⎢ WHAT IF ⎢ Salto arhitektid ⎢ EstPanel ⎢ Thorn Plus
