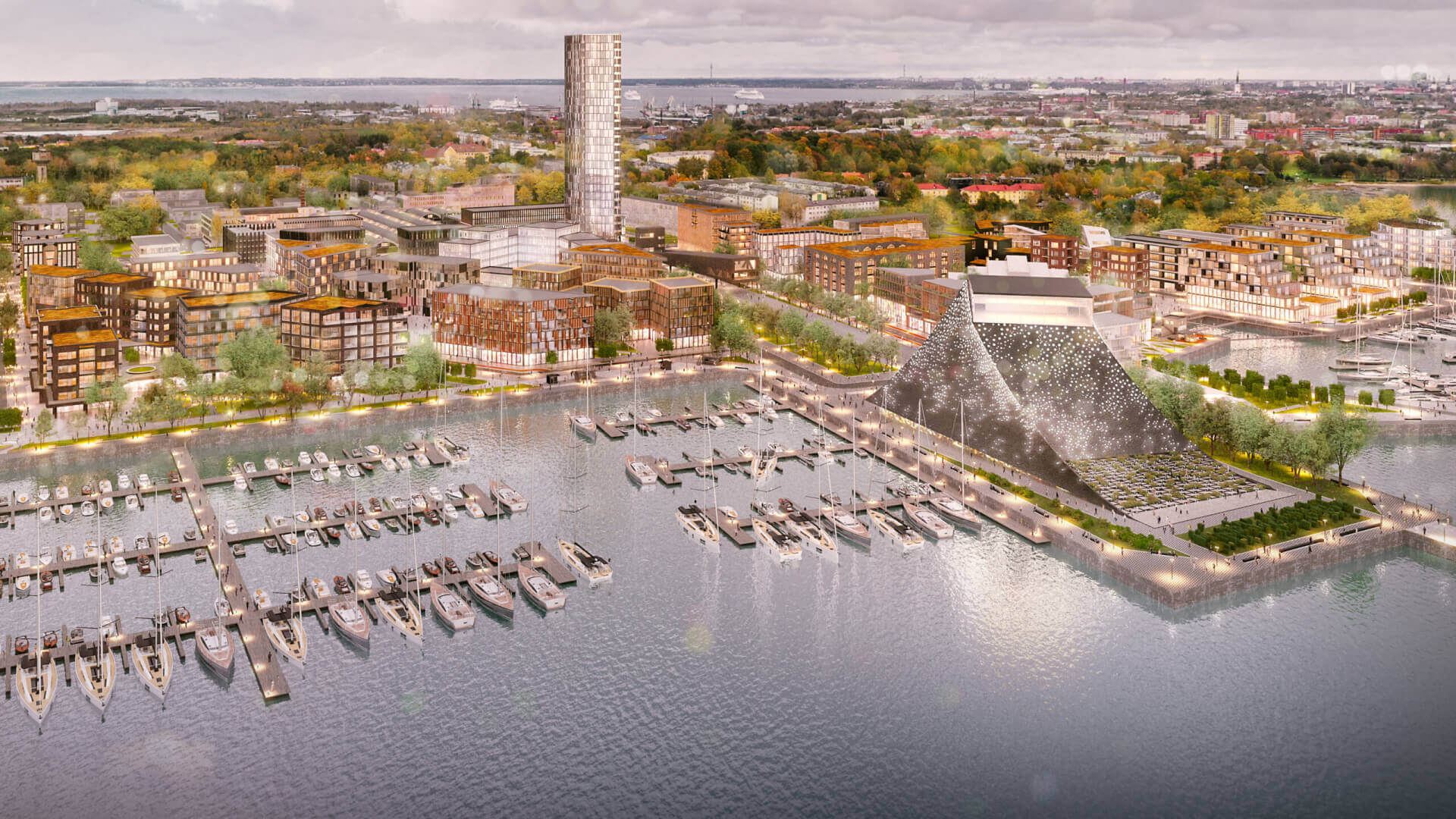Bekkeri Port Area
Visual _
Kadarik Tüür Arhitektid

A diverse 15-minute neighbourhood
In collaboration with Kadarik Tüür Architects, the WHAT IF team had the opportunity to contribute to the vision for revitalising the Bekker Port area. The currently closed-off zone will be transformed into a multifunctional district operating 24/7 in the future.
Scope
The total development area covers 26.1 hectares, with over 300,000 m² of gross floor area divided between residential spaces, public buildings, services, commercial, and retail spaces.
Character
The heritage-protected factory buildings and slipway will be given new life as hybrid commercial and retail spaces – creating an uninterrupted link between the Põhjala factory area and the seafront. A 1.5 km promenade along the quay and sunsets over the western shore will be crowned by a new opera house on the waterfront, inspired by the motif of ocean waves.
Challenges
As part of the project, we explored what it truly means to design a 15-minute city when presented with a canvas of this scale. The challenge was to determine the right block densities, typologies, and building heights. In addition to new buildings, the historic factory structures were reimagined with new spatial programmes to serve as urban destinations that would attract people from across the city.
