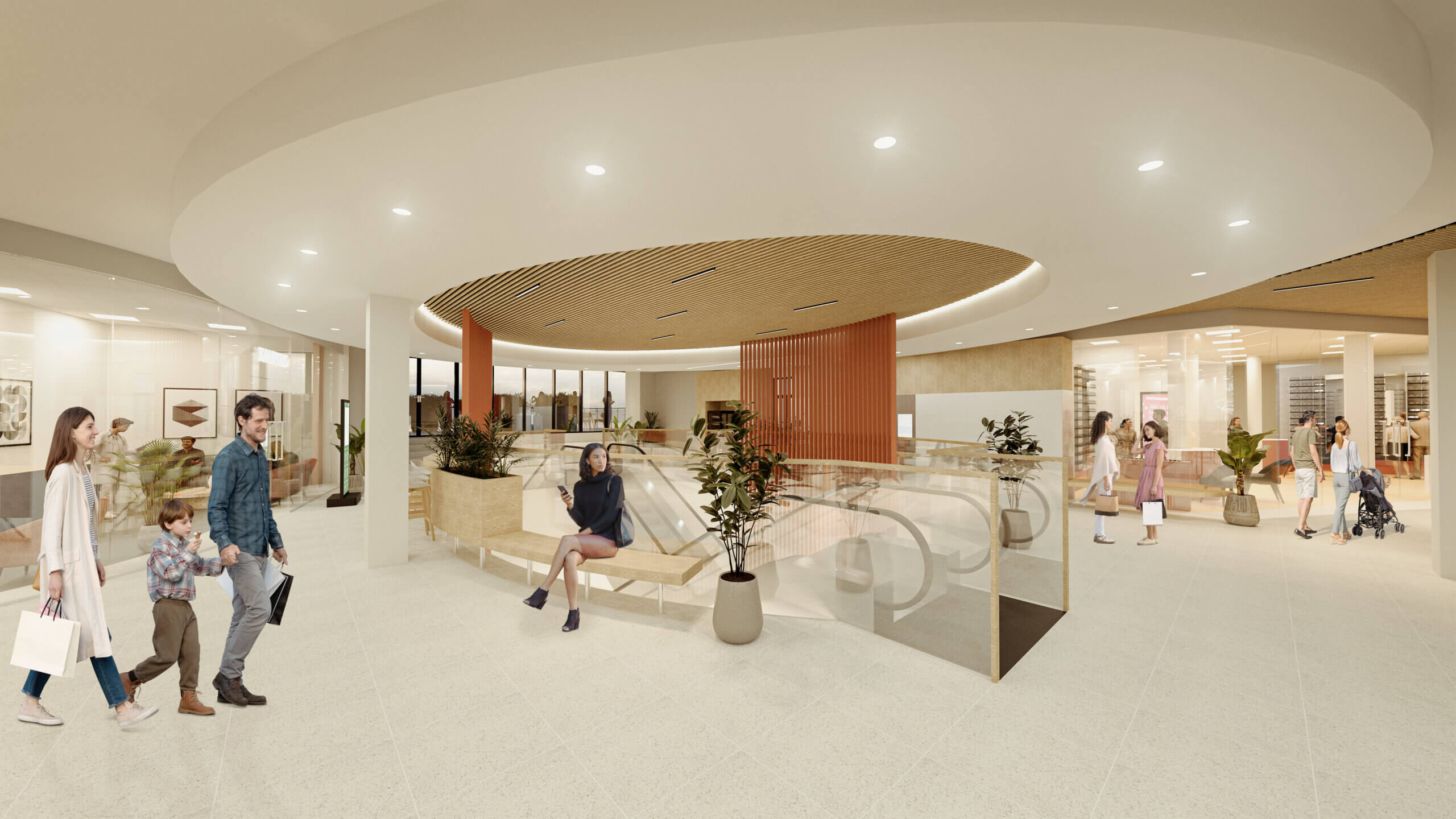Remodeling of the 5th floor of Stockmann Department Store
Visual _
Studio Mezza

New wellness center on the 5th floor of Stockmann Department Store
WHAT IF, acting as the representative of Maakri Holding, led the entire construction project implementation on a tight schedule, fulfilling the roles of chief architect, construction budget coordinator, construction procurement organizer, and representing the client in communication with the main contractor and tenants.
Scope
Transformation of the 5th floor of Stockmann Department Store into a modern wellness center offering health and beauty services, spanning 3500 m² of gross floor area.
Character
Modernization of the less frequented 5th floor of Stockmann Department Store, including a comprehensive reconstruction of all major common areas. Development of a new interior design concept, relocating existing tenants to new spaces, and planning the new Medicum Health Center as the anchor tenant on the floor.
Challenges
Gathering reliable execution drawings, projects, and studies for the existing building complex, organizing and sorting them, and coordinating additional surveys. Drafting projects and planning construction while ensuring that tenants can operate in the building with minimal disruption. Swift relocation of existing tenants on the floor to minimize any impact on the quality of their services and the experience of center visitors.
Team
WHAT IF ⎢ Studio Mezza ⎢ Superellips ⎢ Arhitekt Tarbe ⎢ Pike inseneribüroo ⎢ Rovalis ⎢ Kajaja Acoustics ⎢ Firetek ⎢ BI Inseneribüroo ⎢ P.P. Ehitusjärelevalve ⎢ Vaimar Engineering ⎢ Goelro ⎢ Clik ⎢ Gustaf Tallinn ⎢ Ehitusload24
