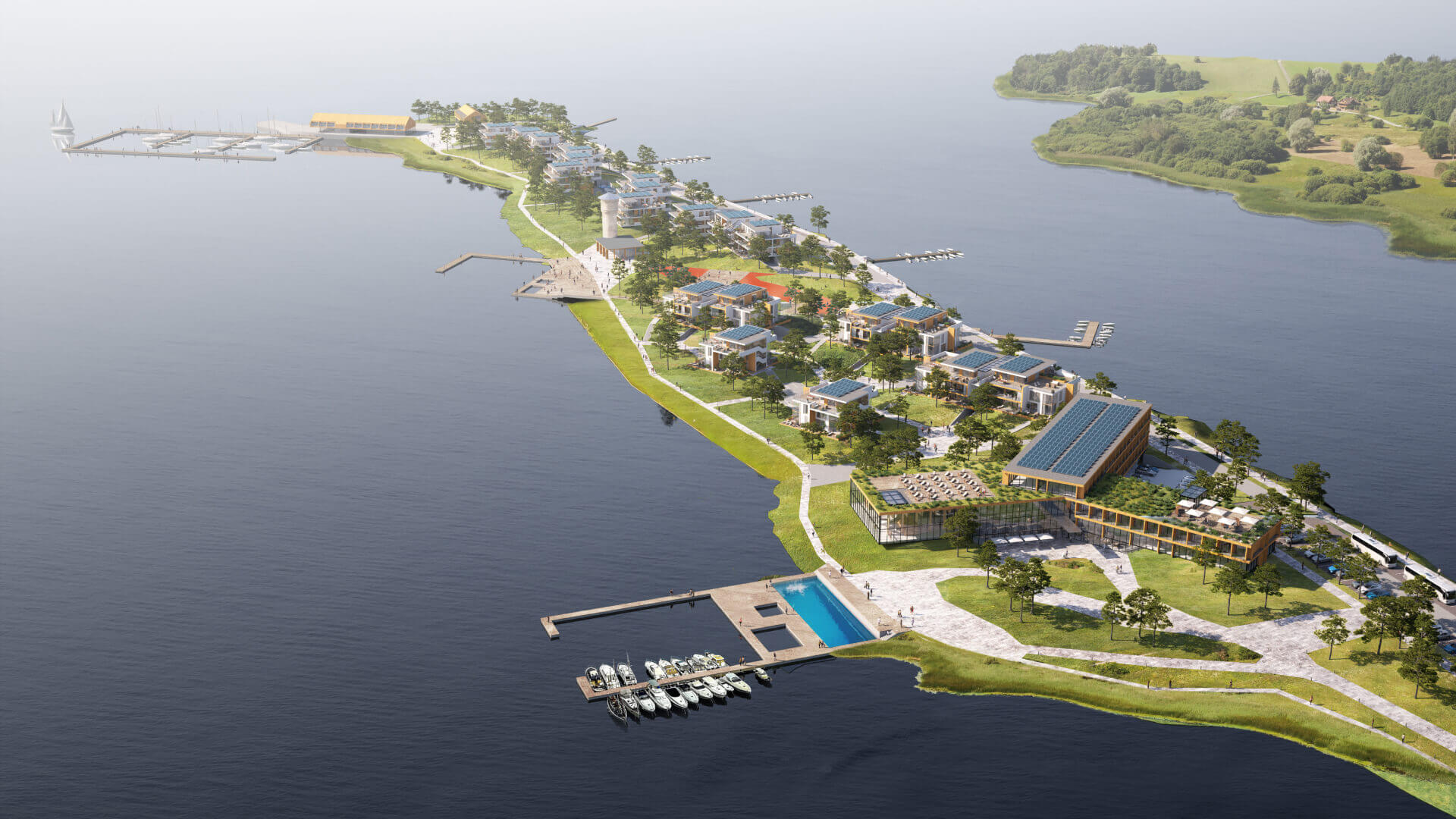Marienholm peninsula
Visual _
3+1 arhitektid

A unique place in the whole Baltic Sea region
In cooperation with Scandium Kinnisvara, Everaus Kinnisvara and the 3 + 1 architects, WHAT IF had the opportunity to create a vision for the revitalization of the Marienholm Peninsula. The uniqueness of the narrow Marienholm peninsula provides an opportunity to create timeless and site-specific qualities for the location. At the same time it opens new opportunities for visitors thirsting for new sensory experiences around the world.
Scope
The total size of the area to be developed is almost 8 hectares, with a public promenade running on the morning and evening shore of about 1.5 km. The promenade runs along the peninsula past the planned spa hotel, restaurants, culture tower, harbor building, sea villas and apartment buildings.
Character
In its openness to the sea, the environment being developed on the peninsula is visible from all directions and has a significant impact on the entire silhouette of Haapsalu. The revival of the peninsula’s maritime culture is a key aspect of creating this new living environment. The goal is to establish docking opportunities for vessels with various drafts. The harbor pier at the tip of the island is situated along Haapsalu’s deepest waterway, and by restoring it, we can attract visitors from across the Baltic Sea region. The lagoon of Haapsalu Bay has great potential to become the Venice of the Baltic Sea —Marienholm is set to become the epicenter of local maritime culture.
When designing the new environment on the peninsula, an essential concept is the authenticity of experiences derived from the unique character of the place. Marienholm aims to promote a slow, purposeful consumption culture that contrasts with mass tourism and excessive consumption. The peninsula’s identity will evolve over time through local creativity—art, design, music, and other cultural events. The focus is on a slow and contemplative lifestyle—being present in the moment and experiencing emotions in an immediate and profound way.
Challenges
Given the unique position of the location, a major challenge was to create a distinctive and cohesive environment that would further enhance the character of the peninsula while also considering the needs of all user groups. Thanks to a highly diverse team with expertise in various fields, this challenge was successfully met.
A particular challenge in designing the living environment was ensuring privacy in a setting where the entire peninsula is publicly accessible and experiences high foot traffic in all directions during peak season. The architectural solution has been designed so that buildings, elevated on stilts for protection against rising water levels, are further safeguarded by artificial dunes covered with landscaping. These elements help create a semi-private space for residents.
Team
WHAT IF ⎢ Scandium Kinnisvara ⎢ 3+1 arhitektid ⎢ Everaus Kinnisvara
