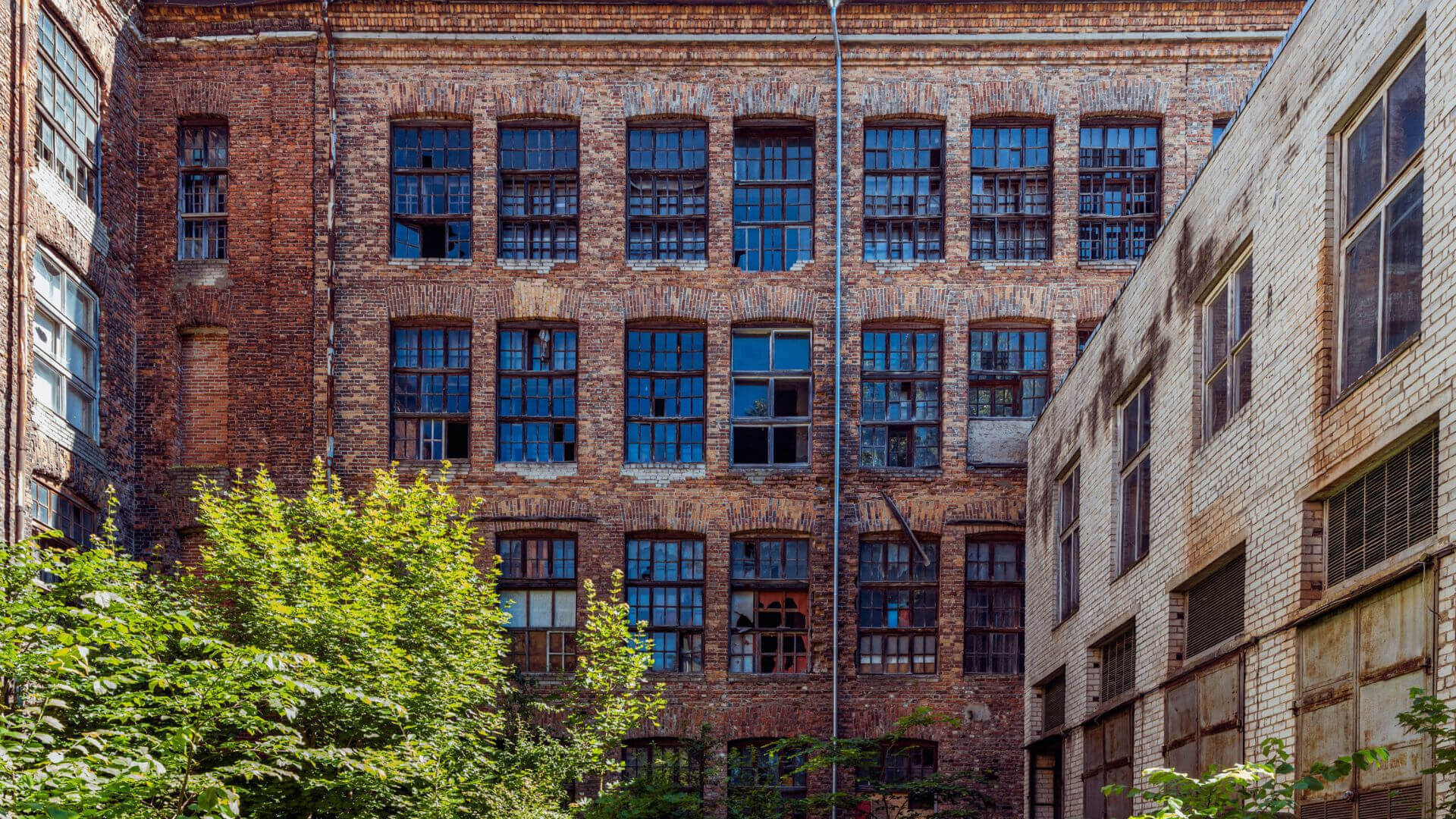Manufaktuuri Quarter
Photo _
Kadarik Tüür Arhitektid

One of the Largest Buildings in Estonia
Concept vision designed in cooperation with Kadarik Tüür architects for the Baltic Manufactory quarter and the historic weaving and spinning factory building.
Scope
Reconstruction of the main building of the historic Baltic Manufactory weaving and spinning factory into a commercial and residential building with a gross area of approx. 200,000 m2. The tallest building in Tallinn – a 160m high building and a nearly 6-hectare solution of elaborate landscape architecture.
Character
The historical industrial quarter of the Baltic Manufactory is a three-dimensional whole, the essence of which is best given by the huge building of a weaving and spinning factory that has survived to this day, one floor of which is 1 minute old. The revival of the industrial heritage with red brick facades created by English architects with new features brings back life and crowds. Lofts with large windows with ceilings of almost 5 m, complemented by a bright atrium in the middle of the building.
Challenges
Designing new functionality in a 30m deep building volume to ensure maximum spatial quality. Ensuring the functional diversity of the world behind the repeating facade of a large building, so that 24/7 active business and life activities bubble behind the facade rhythms. Creating a comprehensive landscape architecture solution that takes into account the specifics of the industrial landscape and the views of the historic heritage building and offers different functions.
Team
Kadarik Tüür arhitektid ⎢ Maarja Tüür maastikuarhitektuur ⎢ WHAT IF
