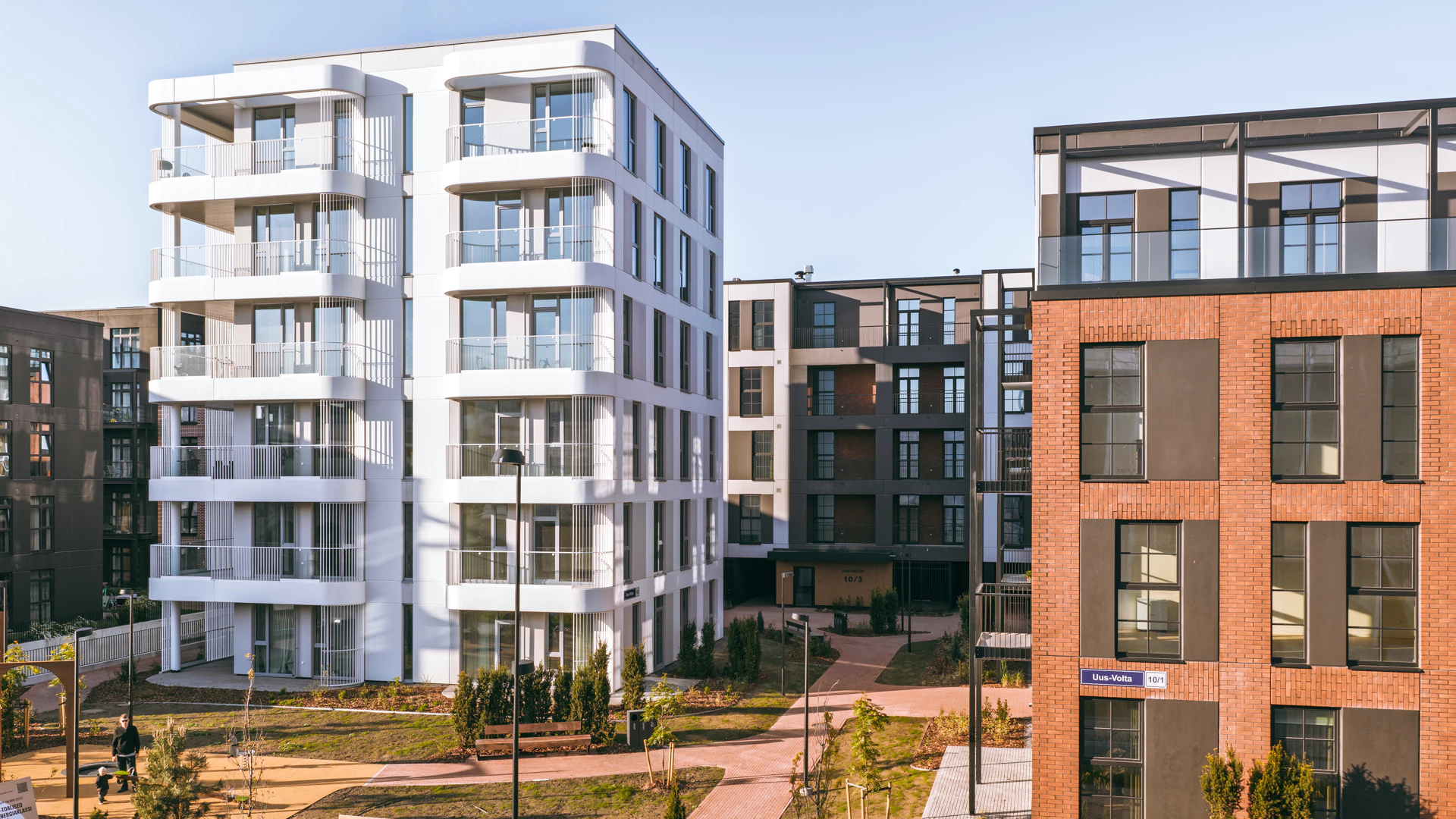Volta Residences Phase III (Uus-Volta 10)
Photo _
Kaupo Kalda

Three luxury apartment buildings in industrial style in the Volta Quarter.
WHAT IF led the work of the entire design team for Phase III of the Volta Residences as the lead designer.
Scope
Three apartment buildings with an underground parking floor, totaling 6000 m² of closed gross floor area.
Character
Designing three distinct apartment buildings in an industrial style, incorporating publicly accessible outdoor spaces. For the outdoor design, it was crucial to ensure both the residents’ privacy and an attractive urban space for the broader public
Challenges
To adhere to a tight schedule, it was necessary to concurrently manage the building permit process and the preparation of the working project. For the outdoor space, ensuring harmony among various elements was essential: high-quality landscaping, pathways, emergency vehicle access, utilities, smoke extraction, and rainwater management.
Team
WHAT IF ⎢ Apex Arhitektuuribüroo ⎢ Superellips ⎢ Civen ⎢ Virtex ⎢ NSWE ⎢ PNL ⎢ Rovalis ⎢ Kajaja Acoustics ⎢ Pihamaa Stuudio ⎢ Viavelo ⎢ DEM Projekt ⎢ VP Projekt ⎢ RM Energy
