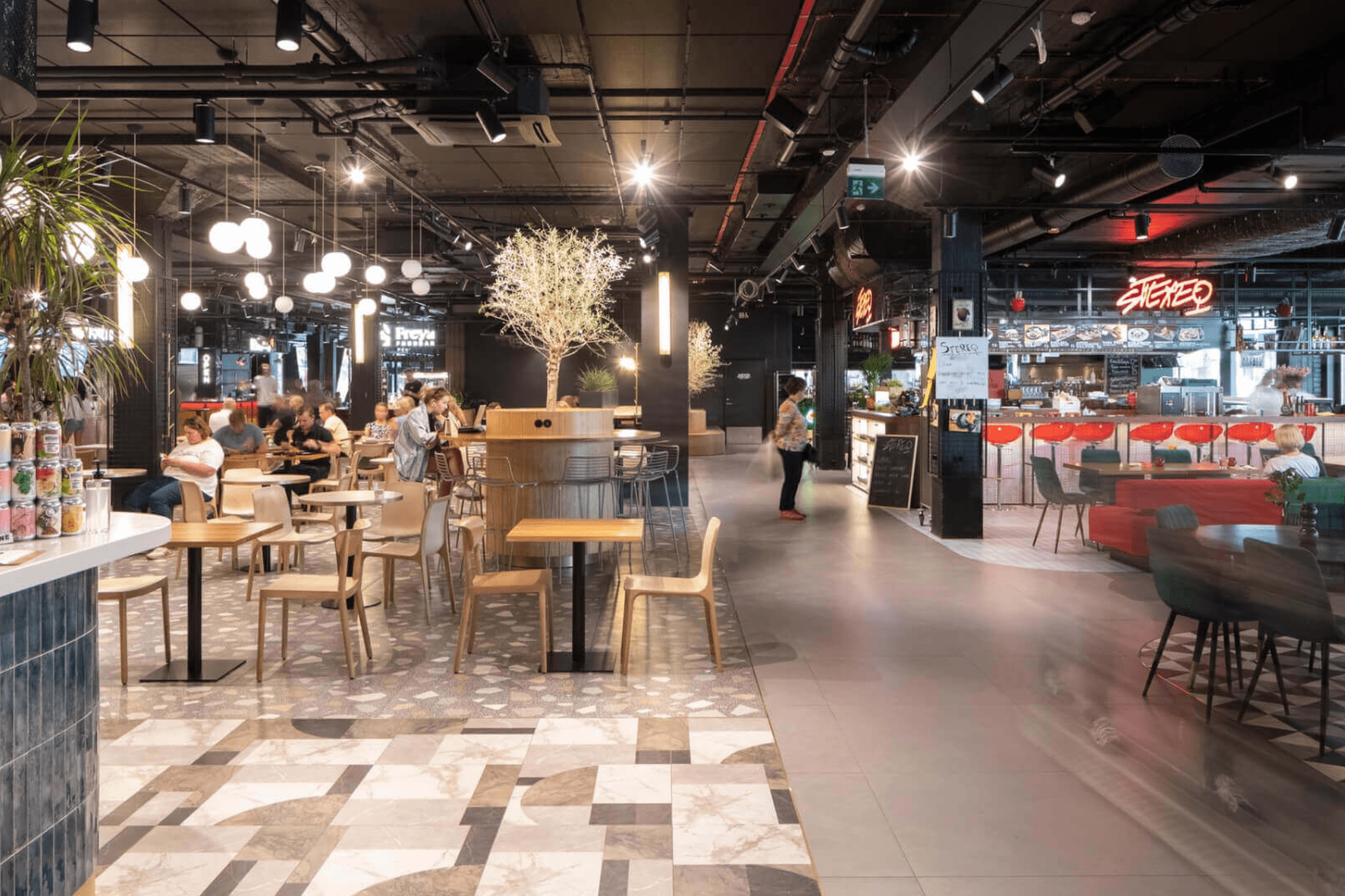Viru Keskus shopping centre reconstrucion
Visual _
Viru Keskus

Centre 2.0 in the Heart of Tallinn
Based on the winning work at the Wingardh Architects Competition, WHAT IF in collaboration with a local team of 3 + 1 architects, led the entire team involved in the construction project from sketch to project.
Scope
Approximately 75,000 m² gross area. Reconstruction of the existing Viru Center building into a modern business, trade and entertainment center.
Character
Reconstruction of all major general areas, addition of new functions and planning of logistical breakthroughs will give the center a completely new look and feel. As the center currently operates as a terminal with almost 50,000 visitors a day, we looked for ways to create the most innovative and inspiring user experience for all different target groups. The addition of catering, wellness and new commercial concepts will make the center more resilient and flexible to future changes.
Challenges
Collecting, sorting and arranging additional studies for reliable projects and other drawings on the existing building complex. Construction planning and research, taking into account that tenants must be able to operate in the building as smoothly as possible. Continuous adaptation and optimization of the original vision with changes resulting from the surprises of the existing building.
Team
Wingardh Arkitektkontor ⎢ 3+1 arhitektid ⎢ WHAT IF ⎢ Novarc Group ⎢ Aksiaal ⎢ Rovalis ⎢ Kajaja Acoustics ⎢ PNL & IC Project Management ⎢ Studio Mezza ⎢ Eksperiis ja Projekt ⎢ Vaimar Engineering ⎢ Joonprojekt
