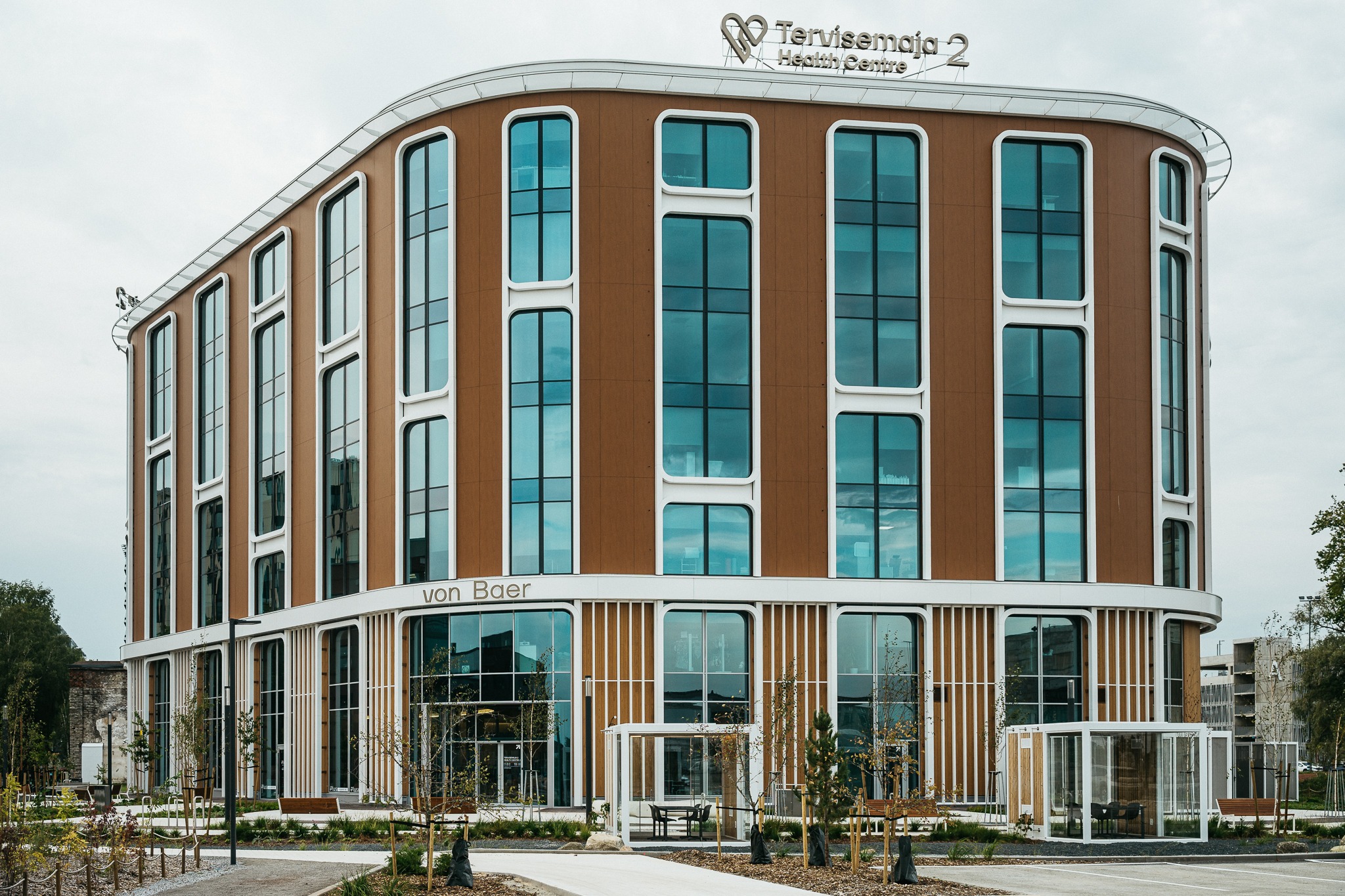Ülemiste City Health Centre II
Visual _
Marek Metslaid

A modern health centre with a spacious atrium and surrounding public park area
WHAT IF in collaboration with Apex Architects, led the entire team involved in the design project from concept to technical design.
Scope
A 7-storey building with a gross enclosed area of approx. 10 000 m2 and a public park of almost 2 ha.
Character
The design of the new health centre is a unique energy efficient solution with a curved form, focusing on providing a comfortable and welcoming spatial environment for patients and staff. It will also be one of the first buildings in Tallinn with district-cooling, which will significantly reduce the building’s CO2 emissions and free the building’s exterior from noisy cooling equipment. The building has been designed in conjunction with a new park, which will create a new urban oasis in Ülemiste City, full of nature and greenery for leisure and relaxation.
Challenges
The building, with its extensive outdoor area, is designed on an old factory site, closely sandwiched between new buildings and those to be demolished. This posed a number of challenges in the early stages of the project in coordinating the various landscape architecture solutions and infrastructure choices. Also, the technical requirements of the various medical facilities and the specific use of the spaces planned for the building posed challenges in finding the most optimal and energy efficient solutions for the technical systems.
