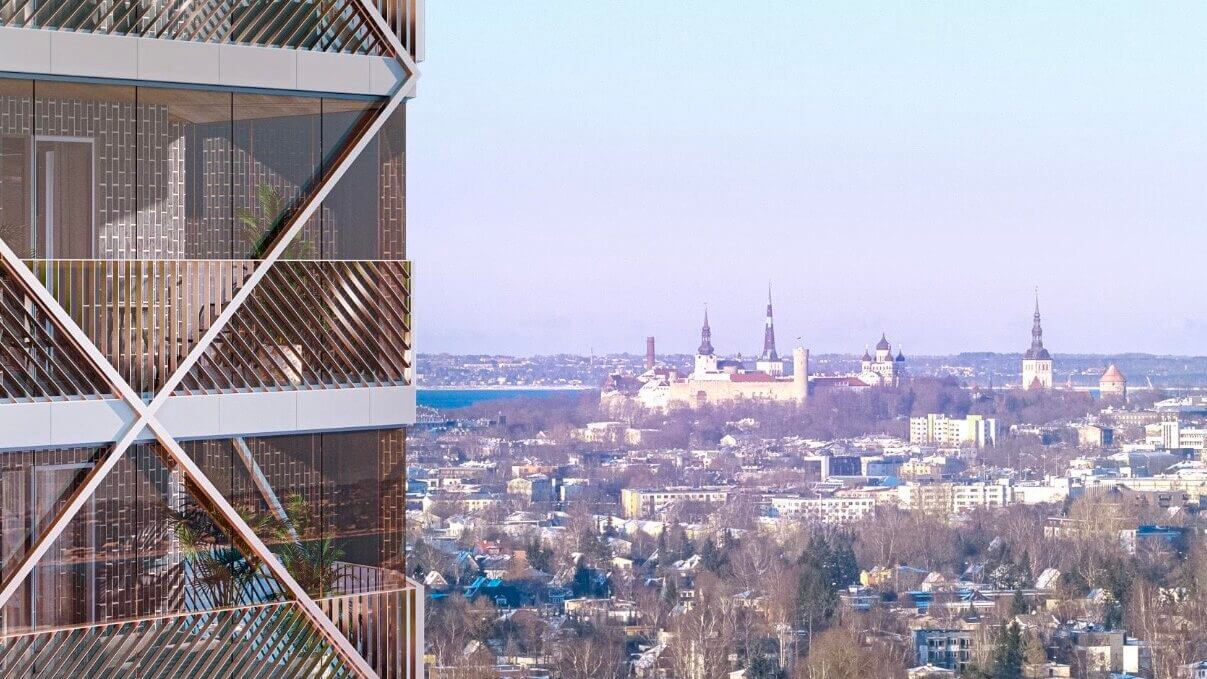Mustamäe tower
Visual _
Sääse Arendus OÜ

Integrating a multifunctional high-rise with Mustamäe Center
In collaboration with Redman Kinnisvara, we developed the commercial and architectural concept for the Mustamäe Tower, a multifunctional high-rise, and defined the added value features for residents, such as a spacious rooftop terrace, sauna complex, and co-working spaces.
Scope
A 12,000 m² residential building and a 6,500 m² office building, complemented by a parking structure
Character
A 24-story mixed-use residential and commercial high-rise, seamlessly integrated with the existing Mustamäe Center shopping complex. The ground floor features shared spaces, including a co-working area, sauna complex, and gym. The 6th floor hosts a spacious landscaped rooftop terrace, offering various leisure activities. The high-rise is conveniently connected to the above-ground parking facility, allowing direct indoor access to Mustamäe Center. Additionally, a six-story office building is part of the development, creating a cohesive urban solution. The landscaped green space along Mustamäe Road has been designed as an attractive urban park, enhancing the quality of the surrounding environment and the neighborhood’s spatial character.
Challenges
Developing a cohesive architectural and commercial concept that integrates the high-rise, parking facility, entertainment center, and office building to create maximum synergy while ensuring smooth user movement and logistics. Optimizing the high-rise footprint to provide well-planned apartments while maintaining a balanced structural layout, efficient elevator placement, and stairwell design. Actively managing the detailed planning process to coordinate multiple stakeholders and ensure timely project execution.
Team
Sääse Arendus OÜ ⎢ WHAT IF ⎢ Novarc Group AS ⎢ Superellips
