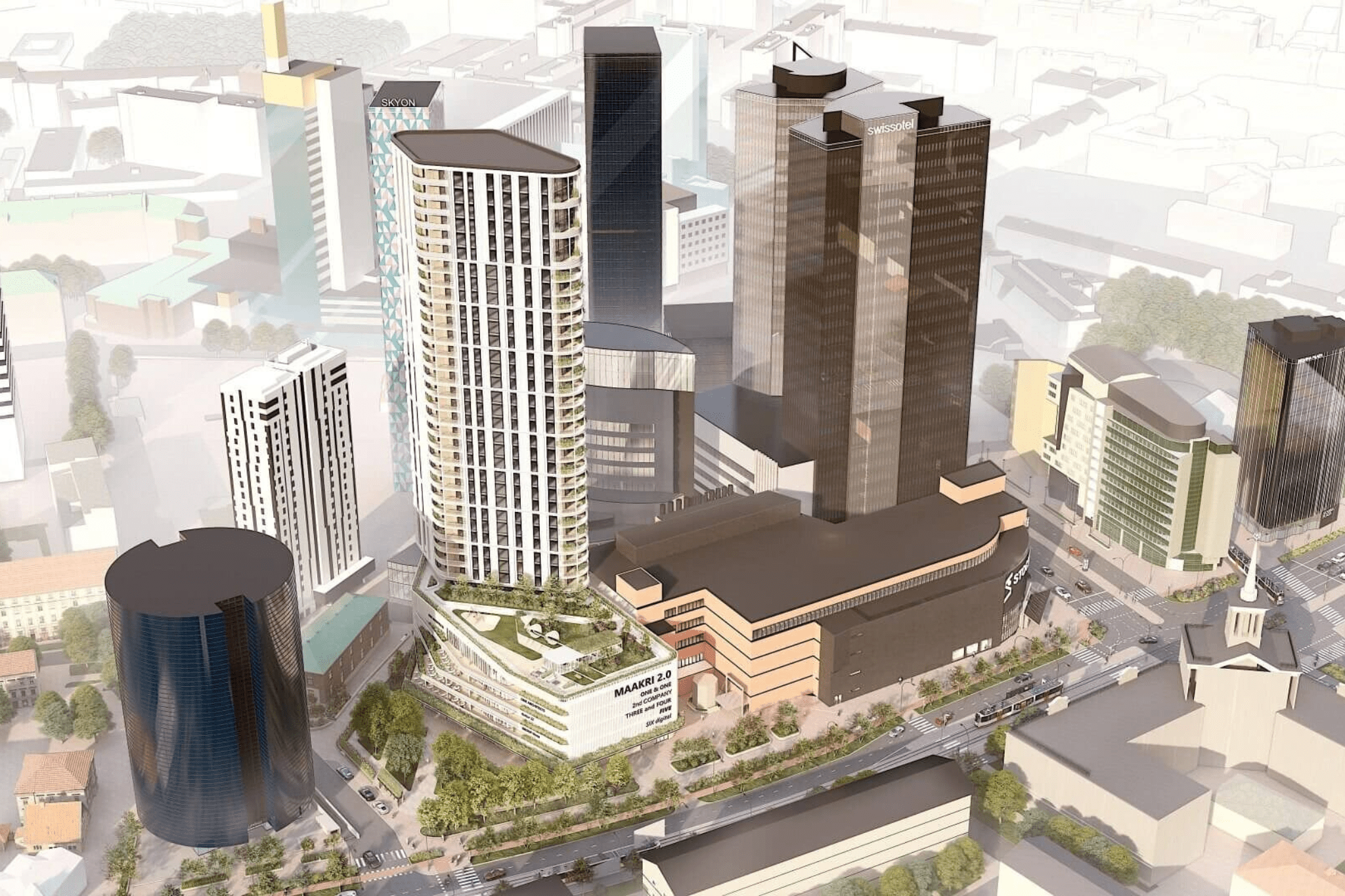Maakri 2.0 vision and planning
Visual _
Arhitekt 11

Maakri 2.0 - The New Gateway to the City Center
WHAT IF acting as the representative of Maakri Holding, led the development of a draft for the new high-rise building planning, conducted a construction rights analysis, and organized an international architectural competition.
Scope
A business and residential building with a total closed gross area of 60,000 m². Maakri 2.0 is a multifunctional complex consisting of two high-rise buildings, featuring commercial, office, and residential spaces.
Character
Developing a new long-term spatial vision for the current Stockmann department store, implementable in stages. Creating passages towards the Maakri quarter, replacing the parking structure with a city-facing structure. Establishing a new urban focal point and gateway by activating the ground floor street space along Liivalaia and surrounding streets.
Challenges
Conducting an analysis of opportunities and constraints for a property in the dense city center area, and based on that, creating a comprehensive business and spatial concept. Developing and coordinating the terms of reference for an architectural competition, aligning with various departments of the City of Tallinn to balance the interests of different stakeholders. Organizing and managing an international architectural competition, overseeing the jury process, and facilitating communication. Leading the development of planning sketches based on the winning designs, considering various constraints and spatial challenges.
Team
Maakri Holding AS ⎢ WHAT IF ⎢ K-Projekt AS ⎢ Arhitekt11 ⎢ Kadarik Tüür arhitektid
